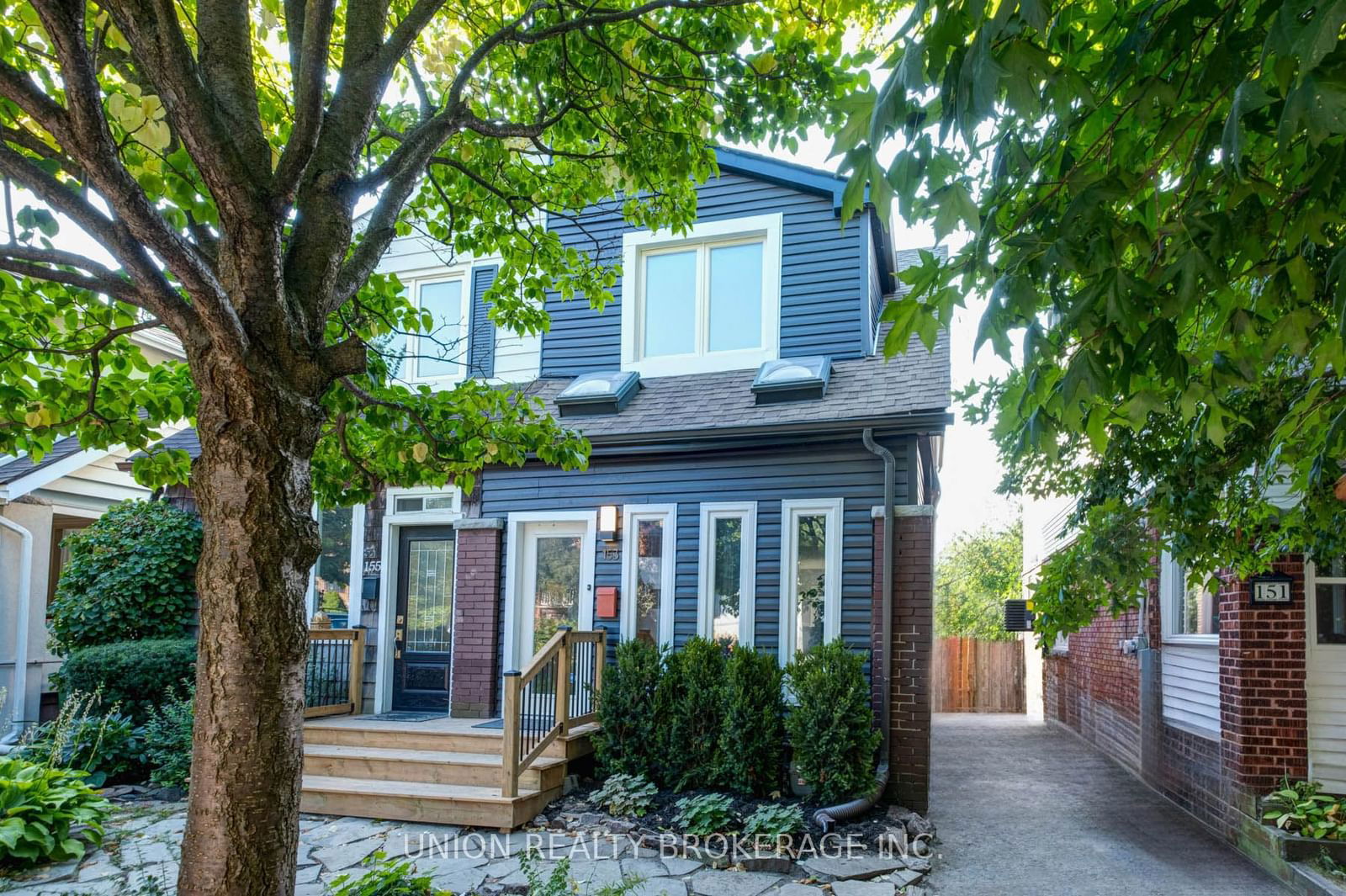$1,099,000
$*,***,***
3-Bed
1-Bath
1100-1500 Sq. ft
Listed on 10/2/24
Listed by UNION REALTY BROKERAGE INC.
Lovely renovated home on a cul de sac steps to a playground and a dog park in the coveted Bowmore PS (JK-8) school district. Welcomed by an enclosed front porch perfect for bikes, strollers, coats, and shoes, it also has a new skylight for plenty of natural light. The open-concept main floor enjoys newer engineered hardwood floors and a gorgeous renovated kitchen with stainless steel appliances, quartz countertops, and marble backsplash with a fun chevron design. The double sliding doors lead to a large south-facing deck. Imagine summer evenings BBQ'ing and dining al fresco overlooking a landscaped backyard. The second floor has a large primary bedroom with plenty of room for a king-sized bed, triple-glazed window, and barn-style closet door. The generous-sized family bath is bright and renovated. The back bedroom has a double closet and overlooks the backyard. A short stroll to Williamson Park Ravine, Bodega Henriette, two transit lines, Bowmore PS (JK-8), easy access to the Beach, Danforth, and Downtown Toronto
New Roof, New Siding, Clay Pipes Replaced, Freshly Painted, New Poured Basement Floor, Tons of Storage
To view this property's sale price history please sign in or register
| List Date | List Price | Last Status | Sold Date | Sold Price | Days on Market |
|---|---|---|---|---|---|
| XXX | XXX | XXX | XXX | XXX | XXX |
E9377625
Semi-Detached, 2-Storey
1100-1500
6
3
1
1
51-99
Central Air
Full
N
N
Alum Siding, Brick
Forced Air
N
$4,935.00 (2024)
110.00x18.17 (Feet)
